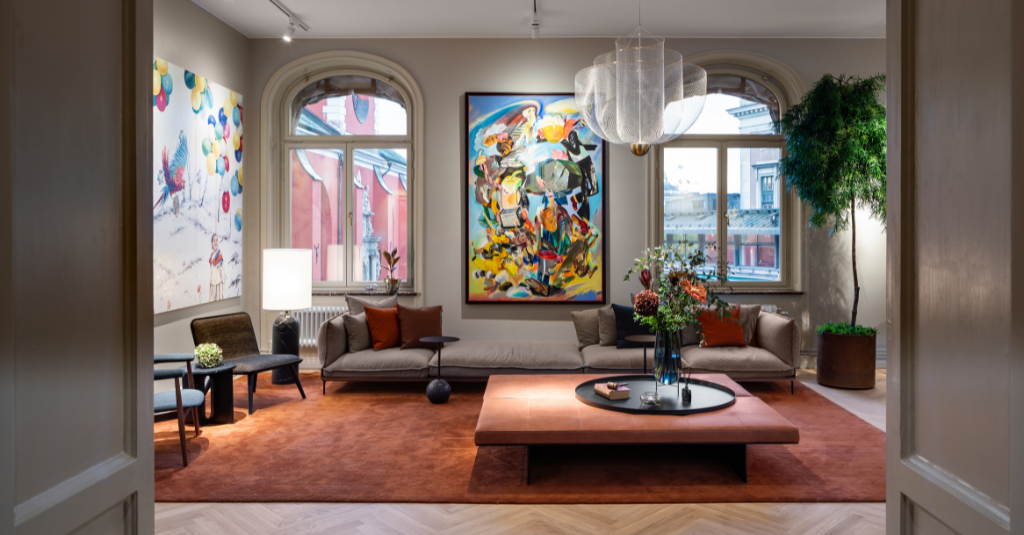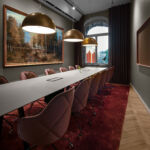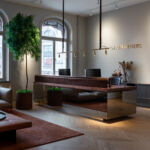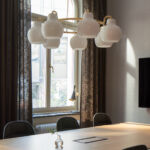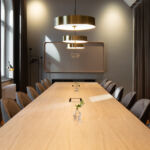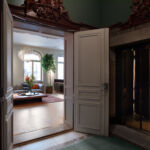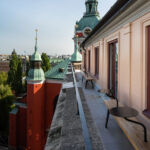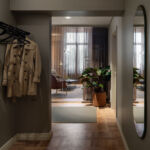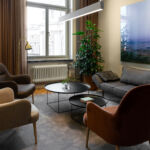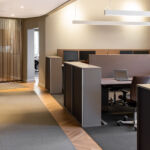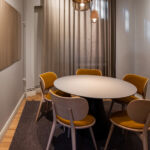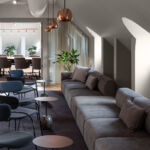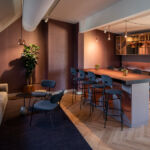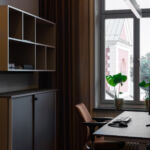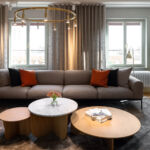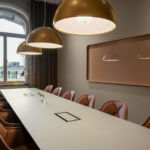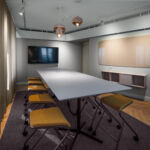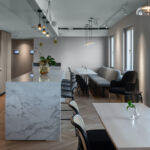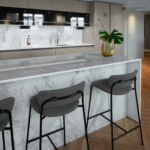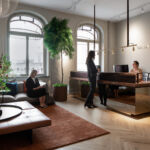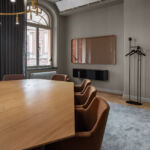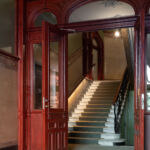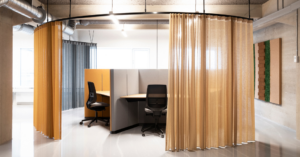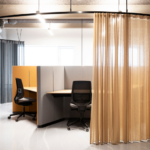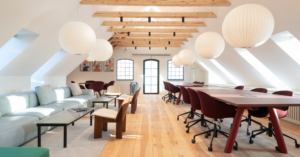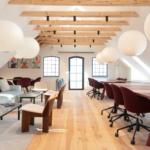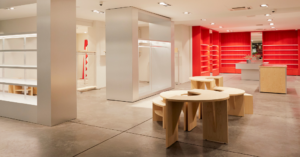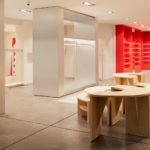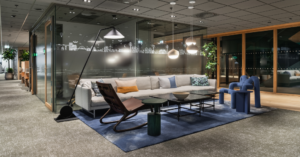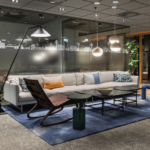TM & Partners’ Transformation: A Boutique Law Office in Stockholm
In 2020, the law firm TM & Partners moved into completely renovated premises in the heart of Stockholm, next to the Opera and St. Jakob’s Church, near Kungsträdgården. Lindelöf, Strategic Architecture, and TM’s project group have jointly created an exclusive and welcoming office with a boutique feel.
“This is the most beautiful office I have ever been in. Our employees were speechless when they first walked in here,” says Safa Mahmoudi, partner at TM & Partners.
The historic building, previously neglected in the ’80s, has been delicately renovated and has regained its former glory. The spacious areas, covering nearly 2000 square meters spread over six floors, required a clear concept and a coherent theme. The interior design, furniture, and lighting are in harmony with both the building’s character and the law firm’s professional yet familial culture. The result is classic, modern, and stylish.
Design Goals and Implementation
Everything has been chosen with great care: furniture, materials, color palette, and even the smallest details. Although we have created an exclusive office, we have worked within a limited budget. We have adapted, prioritized, and worked sustainably and with recycling.
The work desks and office chairs from the previous office have been reused with new tabletops and upholstery. Other furniture has been moved to new locations, thus given a new life.
”We have carefully selected manufacturers and suppliers who focus on environmental awareness. This office is sustainable in many ways, and the work done here will bring joy for many years to come,” says Isabella Birke, interior architect at Strategic Architecture.
“Regardless of the budget, we always strive to create interiors with optimal functionality and high design quality. We listen to both clients and interior architects and present proposals in various price ranges,” says Eva Olsson from Lindelöf.
“It has been a comprehensive and intensive task to get everything in place. The interior designer Isabella from Strategic Architecture and the project manager Eva from Lindelöf have done a fantastic job. We are 16 partners with strong wills, so it has definitely not been an easy task to satisfy everyone.
We have visited furniture fairs, seen mood boards, received proposals for styles and price ranges, and have tested both furniture and materials. With her knowledge, responsiveness, and calm, Eva has guided us through the entire process, and we are very satisfied with the final result,” says Safa Mahmoudi.
All senses were to be considered. What do you see, feel, smell, and hear? Upon arrival, you are met with a faint scent of leather and vanilla, the music matches the color palette, the soft fabric of the sofa, and the weight of a glass in hand. These small components come together to form a whole.
Team Collaboration and Workflow
“We have had close cooperation with TM’s project group, much thanks to Eva Olsson from Lindelöf, who has been the project manager throughout the process. Eva and I have worked very well together. We have helped each other find the best solutions for our client,” says Isabella Birke.
From the beginning, ambitious goals were set. An open office layout, a top floor with a boardroom and wine bar, a balcony, and an impressive reception together create a space that truly welcomes both visitors and employees. A well-developed concept with custom-designed furniture, lighting, plants, art, and many carefully thought-out details contribute to a timeless elegance that reflects the company’s culture.
“I have previously worked with TM and was naturally pleased with the opportunity to collaborate again. I knew from the start that this project would be something special, and with the result in hand, I am incredibly satisfied. We have all worked towards the same goal, and the end result has been fantastic,” says Eva Olsson from Lindelöf.
Lindelöf is a part of the Holmris B8 group

