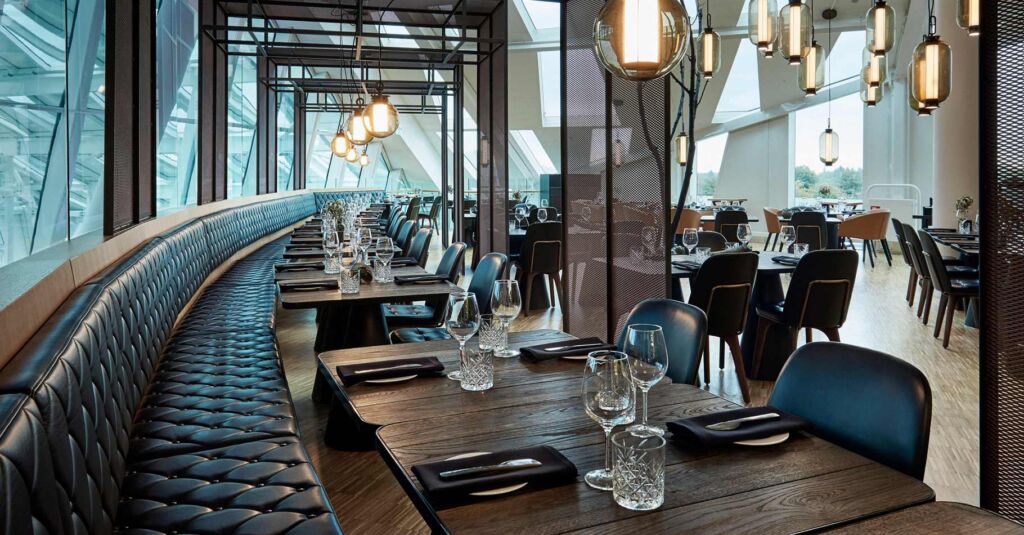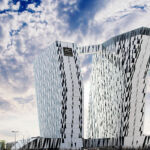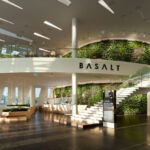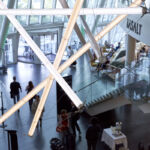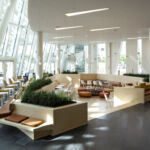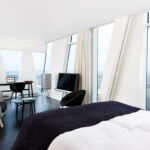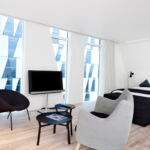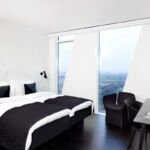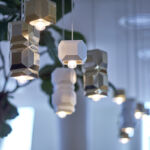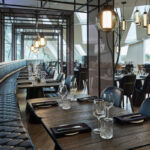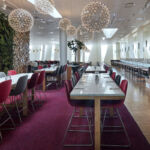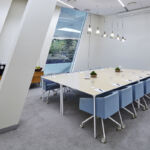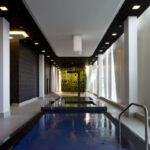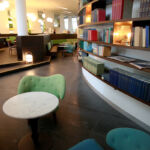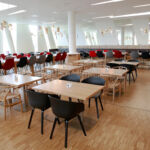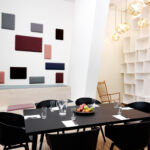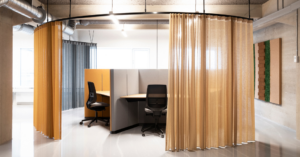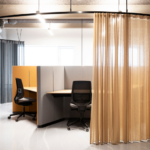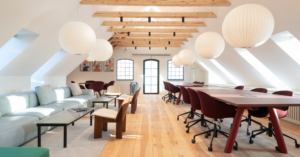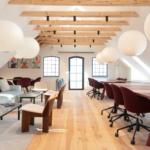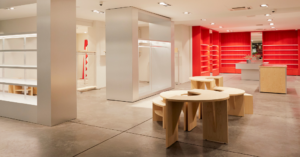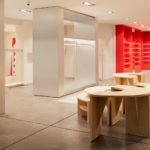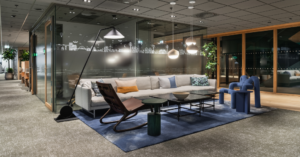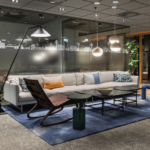AC Hotel Bella Sky Copenhagen
When AC Hotel Bella Sky Copenhagen opened its doors to the public, it was not only the largest hotel in the Nordic region. It was also the first hotel in Denmark where the developer had hired a procurement agent to take care of the entire interior process.
The characteristic hotel with its geometric architecture is designed by 3XN Architects. The two leaning towers, which make up the four-star hotel in Amager, invite guests into 814 rooms, five restaurants, reception, 32 conference rooms, and spa.
Due to HOLMRIS B8’s procurement service, we handled the entire process of creating the interior design concept in collaboration with the developer and facilitated the interior design competition. TEA was chosen to refurbish all public areas, the five restaurants, and conference facilities, while 3XN Architects created an interior concept for all rooms. In addition to be the builder’s close sparring, we delivered all loose and fixed furniture to the entire hotel.
New Nordic Cool in the beautiful sky
The overall theme of the hotel is New Nordic Cool. It brings together the Scandinavian homely light interior with the best of our design tradition, where the keywords are simple, functional, and high quality in both design and materials.
Natural materials such as wool, leather, smoked oak are consistent for the hotel’s warm style and interior and create a common thread for the hotel’s surroundings in Amager Common.
A mix of new and classic designs has been chosen, such as Hay, Arne Jacobsen, and Finn Juhl, where the organic form is continuous and creates an informal and relaxed atmosphere.
Each restaurant has its own easy-going style and gives guests a personal and surprising experience.

