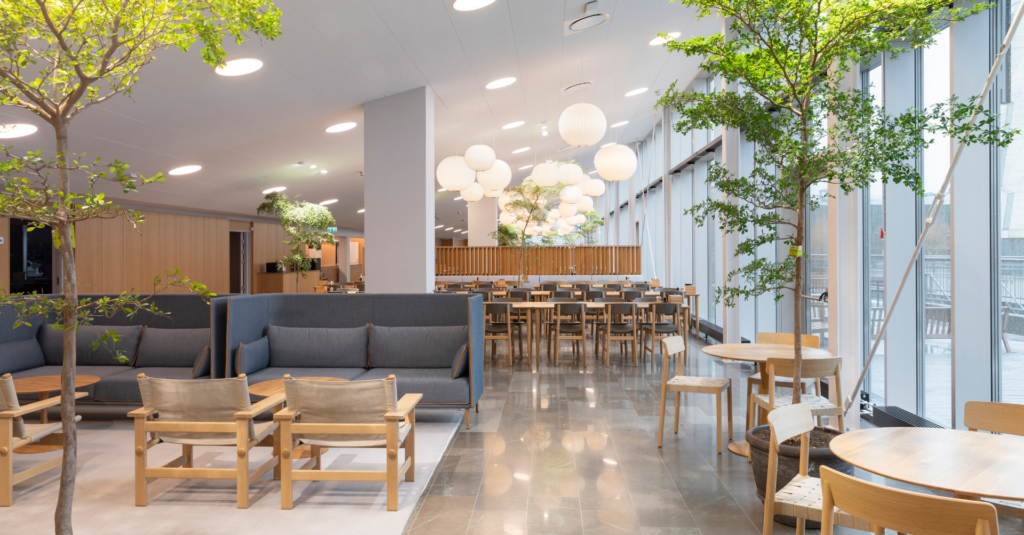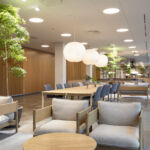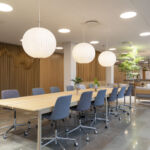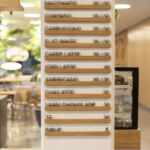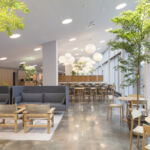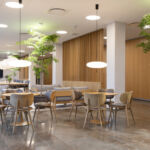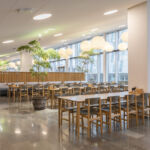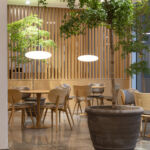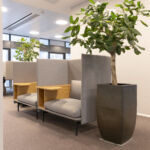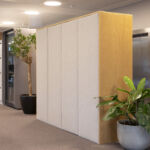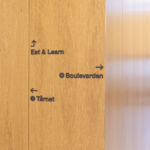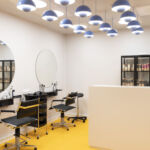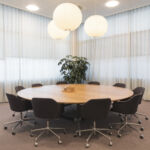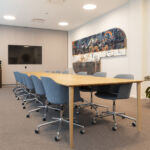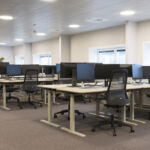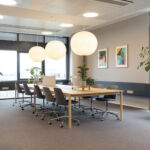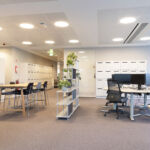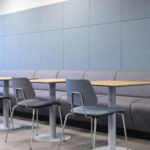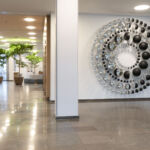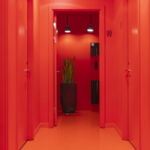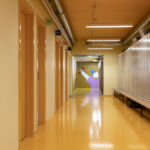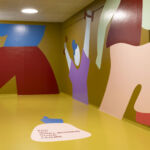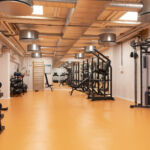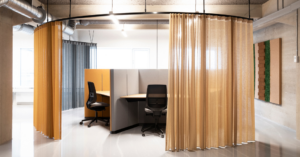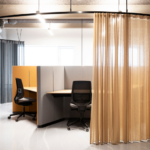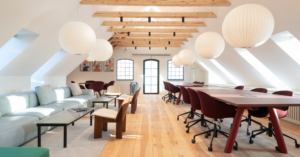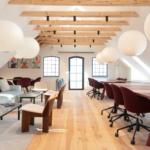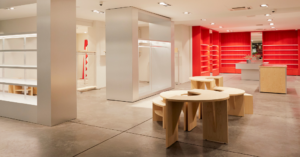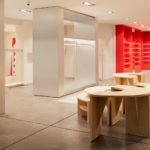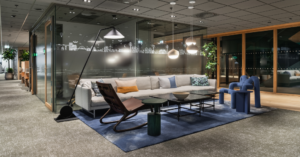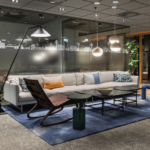Modernization makes room for working in new ways
A growing workforce, new approaches to working, and a commitment to outstanding employee and customer care were some of the reasons a large company initiated a radical makeover of their headquarters.
Now the transformation is complete, resulting in a contemporary and flexible workplace that ties five separate buildings together beautifully. Instead of the traditional office cubicles, the company’s 1,900 employees are now welcomed by open, situation-specific workspaces with free seating in a bright, functional office landscape with plenty of upholstered furniture, carpets and greenery.
In the fully refurbished office space, employees can concentrate at a workstation or in the high-backed seating in the lounge area while a team meeting can take place in informal surroundings in the large open café areas on the ground floor. Meanwhile, the VIP customer area has been moved to the top floor where key customers can enjoy the restaurant’s fine cuisine and breathtaking views.
Strong partner for several years
In close collaboration with SarahLou Studio, Holmris B8 provided support in every aspect of this long-running project. On a general level, we provided consulting on furniture choices and acoustics to realize the designer’s visions. We also handled project management down to the smallest detail, including budgeting, supplier agreements, scheduling, and communication with the client, not to mention serving as a strong logistics partner in a long process characterized by multiple stages and amendments along the way, including coming up with innovative uses for their furniture.
Finally, we supplied and installed all loose furnishings and textiles as well as multiple custom designs like lockers for all employees and a bespoke version of a Holmris B8 workstation with all electronics solutions elegantly integrated into the tabletop.
The modernization of the company’s headquarters was carried out in stages from 2021 through 2023.

