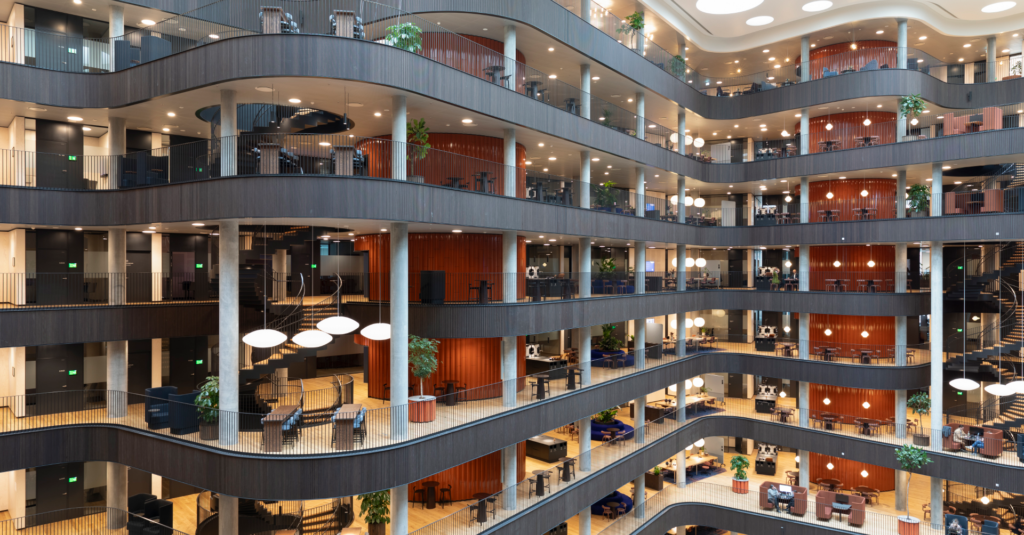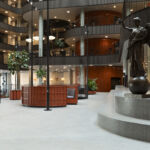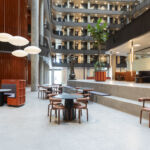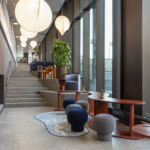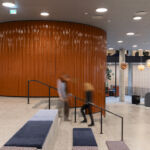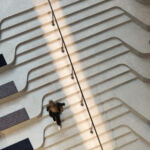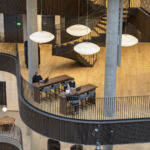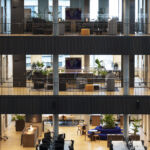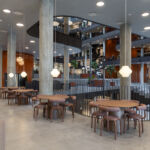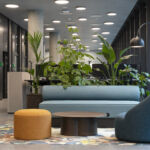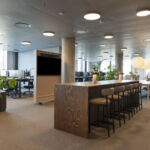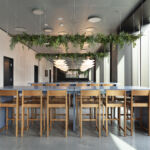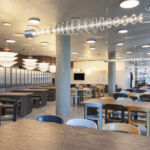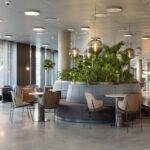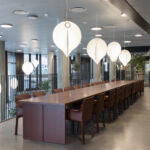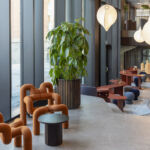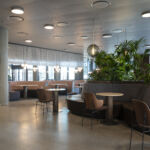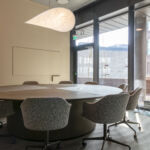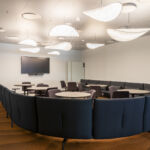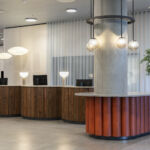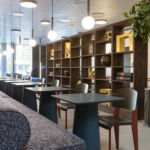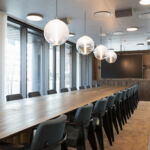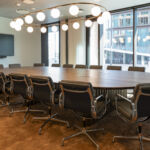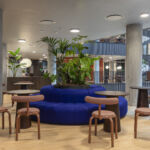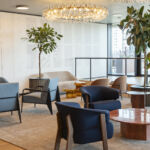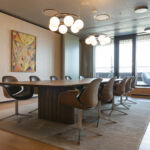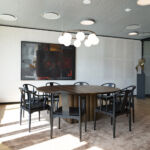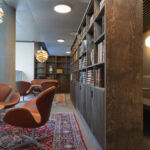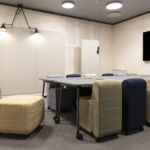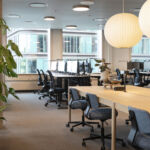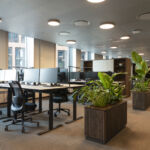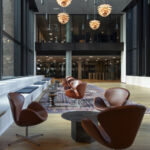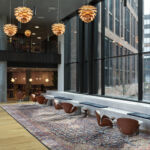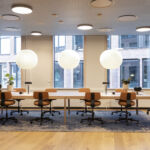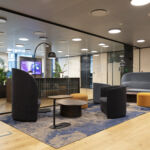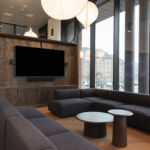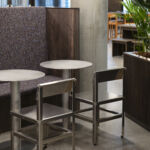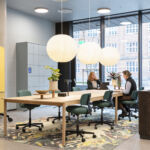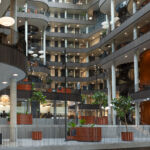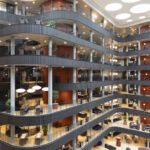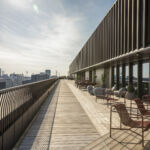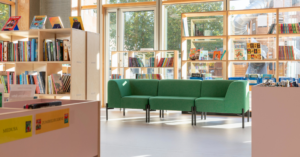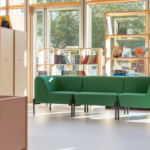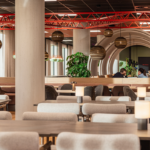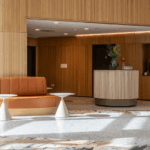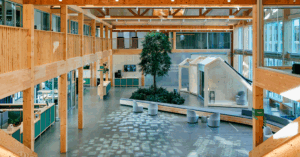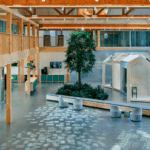Danske Bank has designed its new headquarters with strategic openness
After 149 years on Holmens Kanal in Copenhagen, Danske Bank has decided to consolidate locations and establish their headquarters in the new Copenhagen district of Postbyen. The building was designed by Lundgaard & Tranberg Architects and spans an impressive 70,000 m² across two interconnected buildings. From the inside out, the ambition has been to create an attractive and dynamic workplace that connects the historical and future aspirations of Danske Bank and Postbyen as a whole.
With 6,000 employees connected to the location, the building is one of Denmark’s largest office buildings, and its interior was created in collaboration with Signal Architects, All That Matters, and Holmris B8. With its organic shapes and focus on Nordic materials and tactility, the headquarters exudes a soft and welcoming atmosphere.
Hear some of the people behind the project talk about what it takes to realize a project of this incredible scale.
A hybrid, modern, and open workplace
The building strategically uses openness and transparency in the architecture to create optimal conditions for knowledge sharing and collaboration among employees. The workplace is designed for hybrid and activity-based work, and in addition to plug ‘n’ play workstations, it also offers a variety of zones and furniture typologies, including, for example, community tables.
Street food with public access
Danske Bank has chosen to open part of the building to the public to contribute to the city’s life and street-level spaces. One of these areas is half of the bank’s cafeteria, ‘The Market,’ which can seat 750 guests. Inspired by the street food concept, where you can choose food from different stalls and dine together, an urban food hall has been created that offers various culinary experiences and brings life and atmosphere to the space.
Turnkey solution with functionality, quality, and creative solutions in mind
As a key project partner, we have acted as ongoing consultants, project managers, and the main supplier for interior deliveries from 123 subcontractors. Based on Danske Bank’s specifications for the building’s various functions, furniture, lamps, and carpets were carefully selected. Common denominators include high functionality and quality, as well as timeless and engaging design, which will support the bank’s employees for many years. The project is particularly notable for its size, with a total of 150 trucks delivering around 85,000 items, installed by Holmris B8’s fitters across all 10 floors over approximately 7.5 months.
As a final touch, custom-made ‘office bags,’ or so-called sleeves, have been created to support activity-based work, as well as specially designed hubs for storing these at the end of the workday.
If you would like more information about Holmris B8’s role in the creation and furnishing of Danske Bank’s headquarters, or if you’re just interested in learning more about the design philosophy, feel free to contact us.

