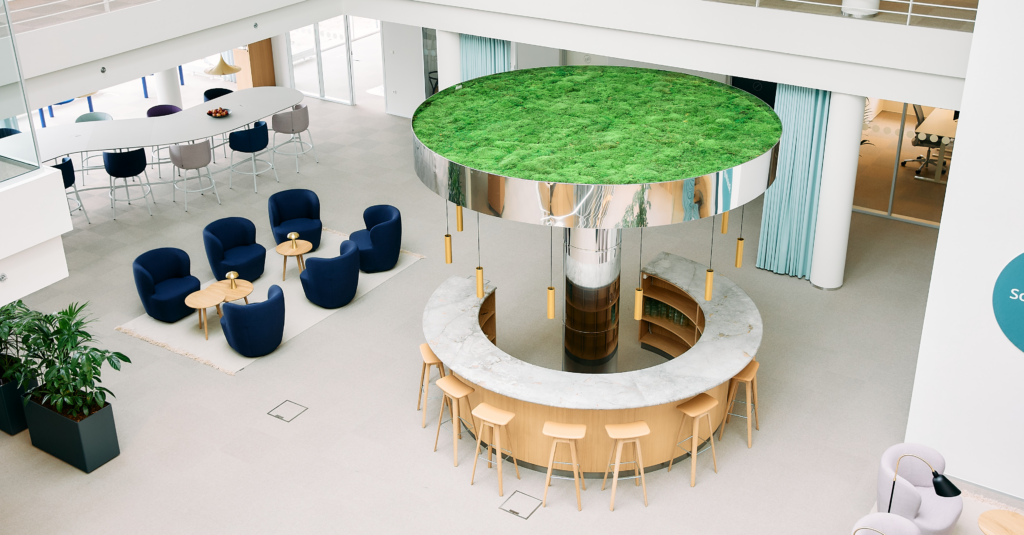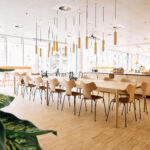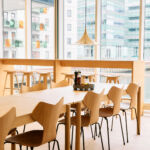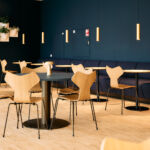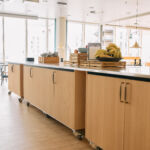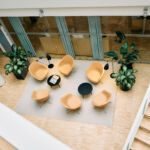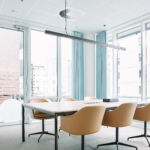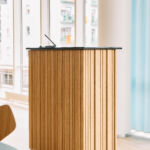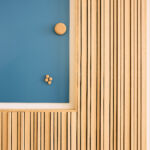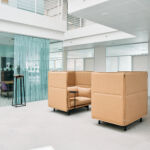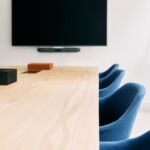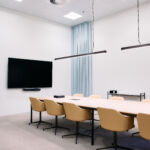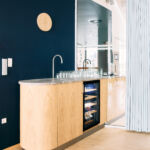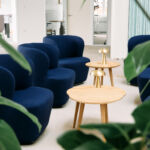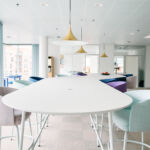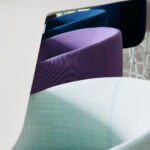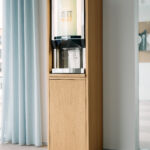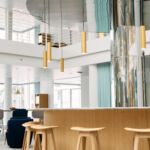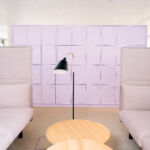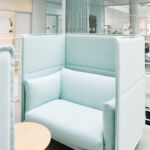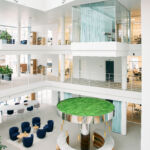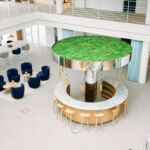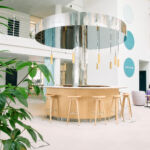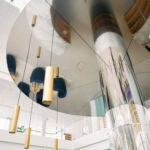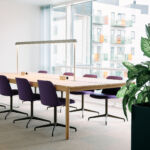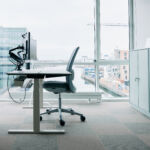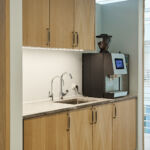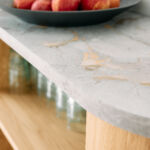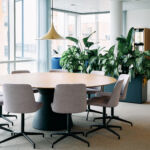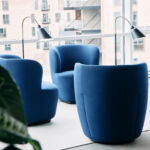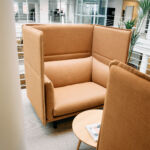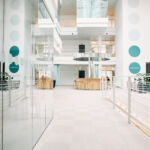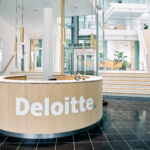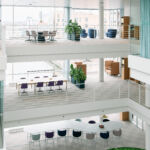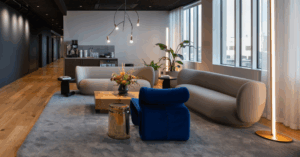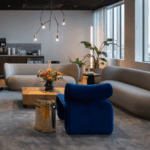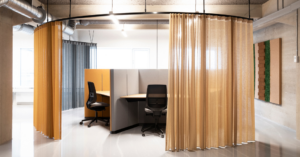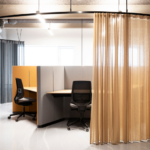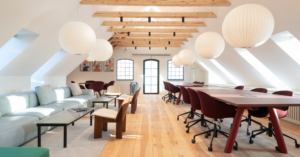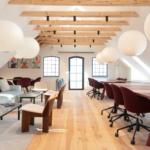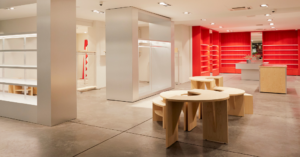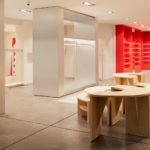Office redesign brings greater flexibility and community
A desire for a more future-proof and attractive workplace was the starting point for the redesign of Deloitte’s office in Odense. The distinctive building situated on Tværkajen with a fantastic view of Odense Habour has been upgraded into a modern, bright, and inviting workplace designed to promote flexibility and community.
Every workstation has been set up along the windows all the way around allowing employees to enjoy the view, while the center of the building – in the very best location – provides the perfect setting for meeting, working and socializing in new ways, for instance with a Friday bar, at the juice bar or in the many zones filled with comfy lounge furniture.
The mix of dedicated workstations and in-between spaces provides optimal flow throughout the workday while ensuring peace and quiet to work in the newly furnished offices, phone booths and group rooms. The use of bright carpets, natural materials, upholstery in choice fabrics and soft pastels makes for an interesting and inviting office space.
Partner for the entire project
Holmris B8 worked closely with Anne Quist Design on the entire redesign of Deloitte’s offices – from initial idea until the last screw was in place.
Our services included:
- Consulting and development of the redesign.
- Furniture strategy – evaluating which pieces to reuse, upcycle, or resell, and where to invest in new furniture.
- Upcycling of existing furniture – including in the canteen and kitchens to ensure it blends in visually with the rest of the decor.
- Sale and donation of existing furniture.
- Design and production of customized furnishings – including coffee bar, juice bar and reception desk.
- Supply and assembly of new furniture, including cabling.

