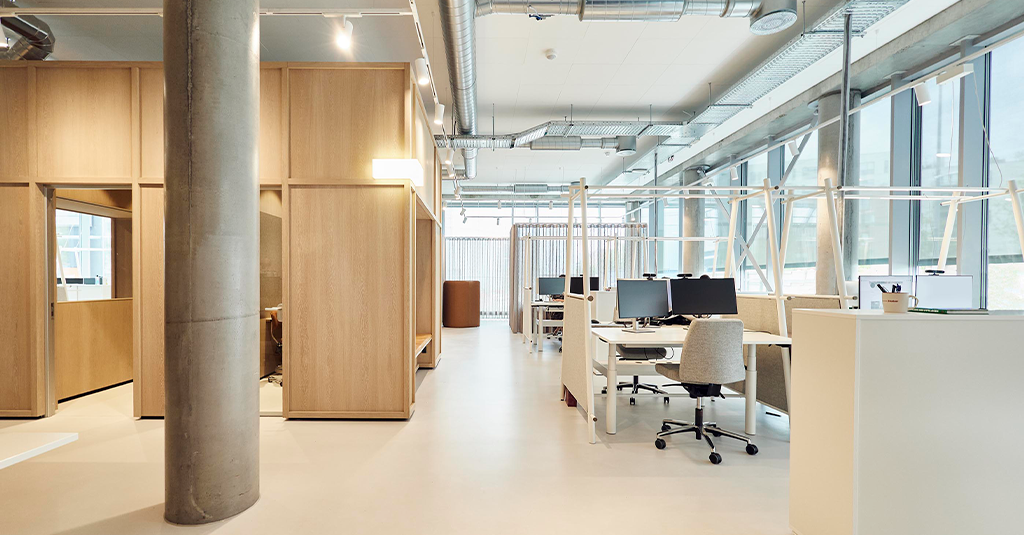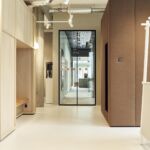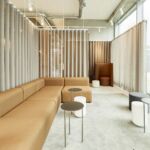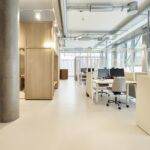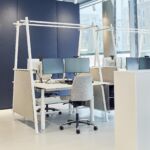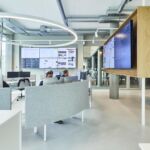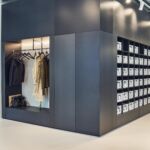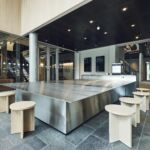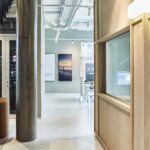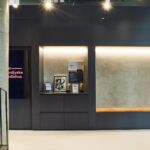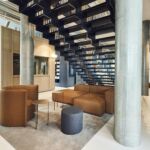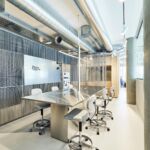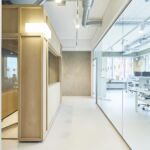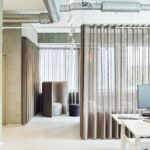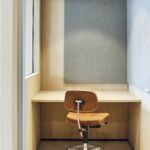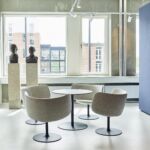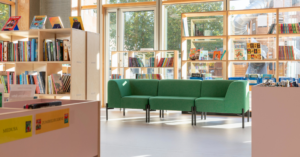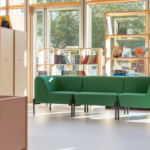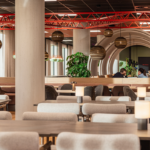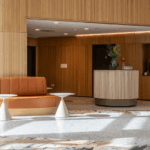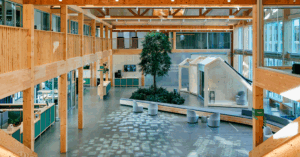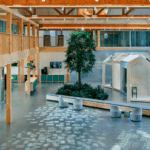“The new office nudges us in a new direction.”
With more than 7,000 square meters, the old office of Danish newspaper publisher Det Nordjyske Mediehus offered plenty of space for staff. Too much space, in fact.
The Digital Age has dramatically reduced the company’s need for physical space, so management decided to downsize but also take the opportunity to relocate downtown in the north Denmark city of Aalborg.
The newly built office in the city center is designed by C.F. Møller Architects, while Mette Fredskild Studio is behind the vision for the interior design.
Holmris B8’s services included:
- Cataloging of all existing furniture
- Disposal of existing furniture through recycling, reselling and donations
- Installation of and cabling for new workstations
In addition, Holmris B8 supplied all the furniture, rugs, drapery and custom-designed solutions – including a new “multipurpose wall unit” comprising closets and storage space for storing employees’ belongings.
New Surroundings and New Practices
The custom-designed multipurpose wall unit is one of the elements that Det Nordjyske Mediehus particularly appreciates. It helps promote a long-needed change in culture, putting an end to every employee having their own personal desk, but it also signals a new interior design standard.
“We’re very pleased with the storage solution that HOLMRIS B8 has created for us. If you want to take flexible seating seriously, then you have to clear your desk at the end of each day, which means everyone needs a proper place to store their personal items. The closet wall and built-in shelves between the desks work very well,” explains Karen Edelmann Keinicke, editor-in-chief.
Smaller Spaces Create Atmosphere
The new open-plan office comes complete with conference rooms, quiet rooms and soundproofed studios – all custom-designed as spaces within the officescape, softening the industrial atmosphere by creating little nooks and passageways.
The employees can also meet in informal lounge areas or a semi-enclosed meeting room with custom-designed room partitions made of raw latticed steel.
Karen Edelmann Keinicke is thrilled with the overall result:
“The new office helps nudge us in the right direction. Exactly what we were looking for when we relocated.”

