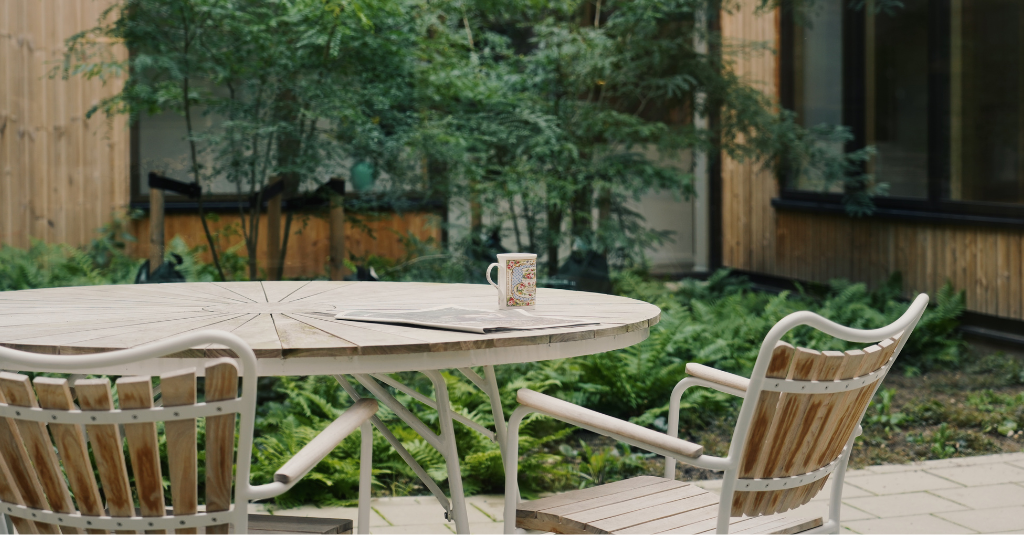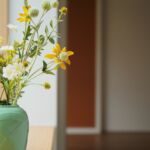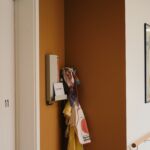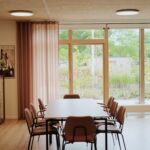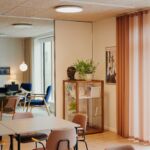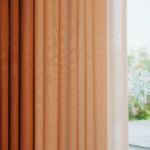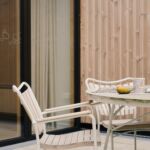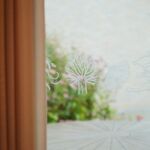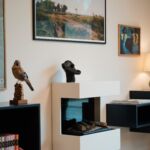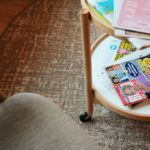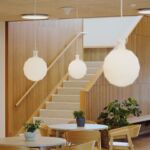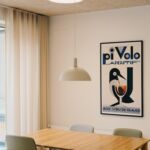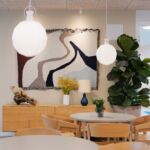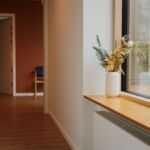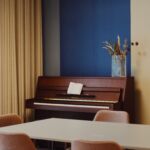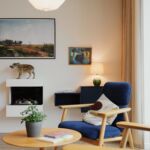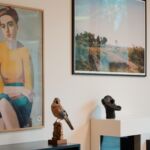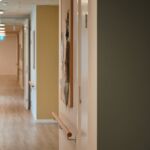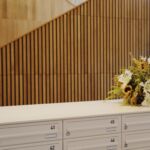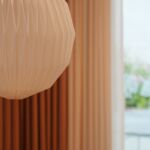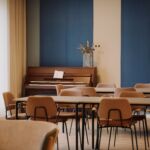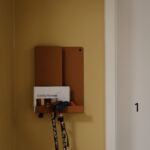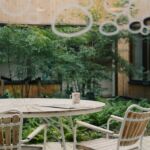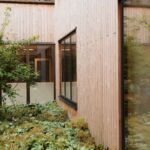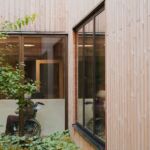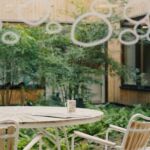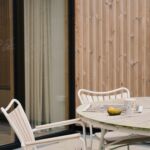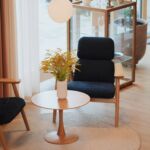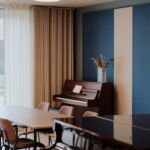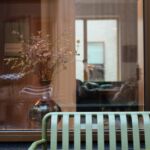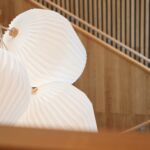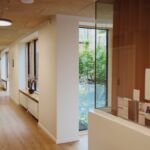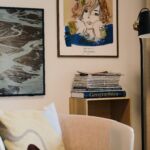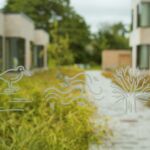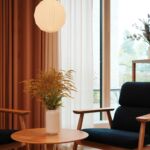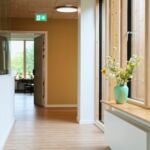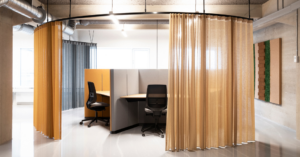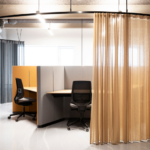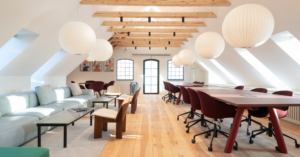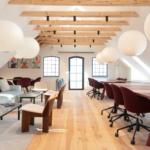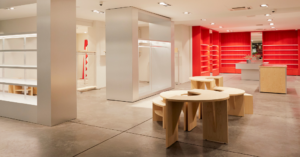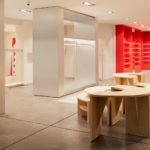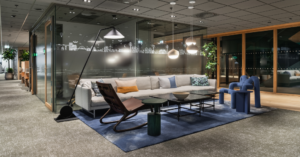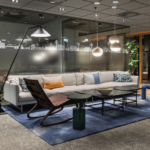A private nursing home with an emphasis on home
Fribo Holte is a newly built private nursing home. It offers 72 bright, well-designed apartments with numerous common areas, built-in modern, sustainable buildings in the scenic Holte area of Zealand, Denmark.
Designed and built by Rubow Architects (now Nordic Office of Architecture), the homes emphasize community, safety, and a cozy atmosphere, integrating architecture and landscape seamlessly.
Community spaces and homegrown vegetables
The community spaces include a fireplace lounge, café, and training room, with a cultural hall for concerts, cinema, dance, and lectures. Outdoor areas feature beautiful gardens, atrium courtyards, and terraces, with walking paths in peaceful surroundings. Small greenhouses in the gardens grow vegetables for the residents.
An anthropologist was involved from the start, influencing color choices based on their psychological effects. The textile choices reflect a more playful and explorative approach, while still considering functionality and hygiene, creating a lively and welcoming environment.
Vintage items for soulful surroundings
The project was allocated a vintage budget to infuse soul into the surroundings and incorporate recognizable items and furniture for the residents. This includes classics such as Marguerit outdoor furniture, Le Klint lamps, and Bjørn Wiinblad textiles. Art and books, a fireplace, a piano, various stuffed animals, and tactile elements like wall objects and colorful curtains all contribute to residents feeling at home.
Rubow Architects
Rubow Architects, now known as Nordic Office of Architecture, designed and built the entire project.
HOLMRIS B8
Holmris B8 provided all furnishings, including custom-made and vintage items. Fribo Holte is the first of two projects delivered to Altiden: Fribo Holte and Fribo Greve.

