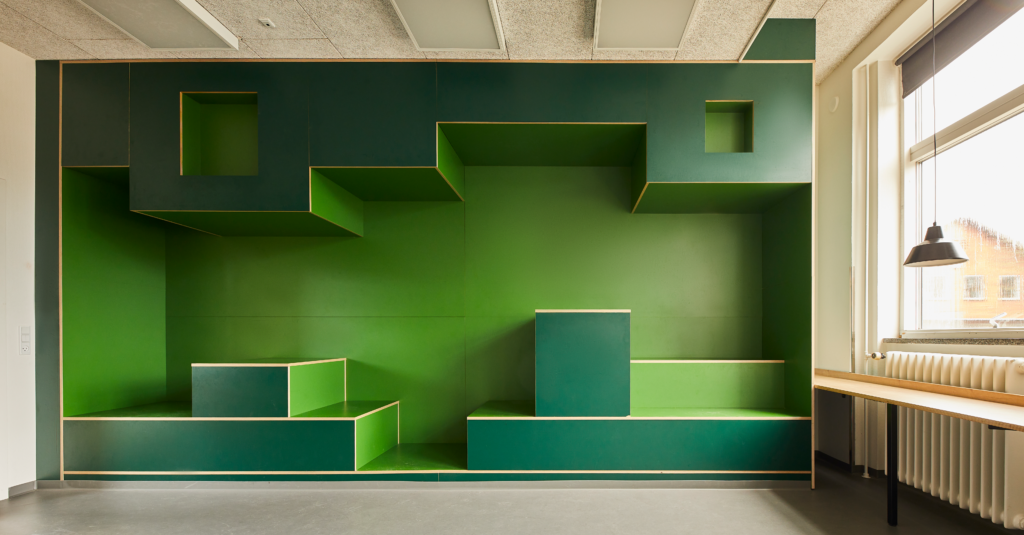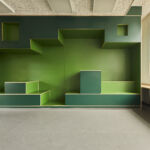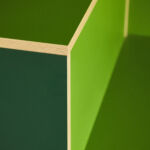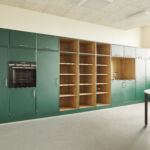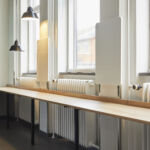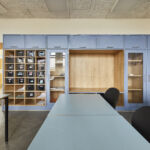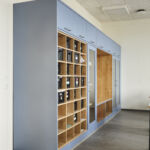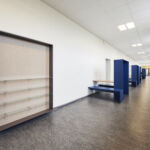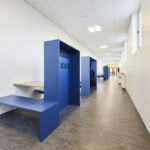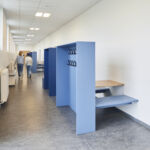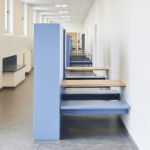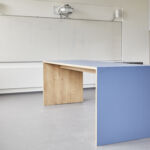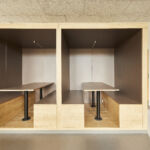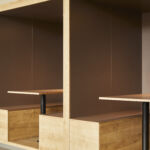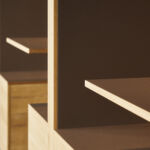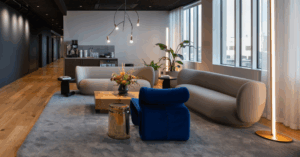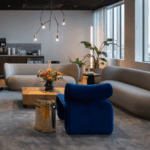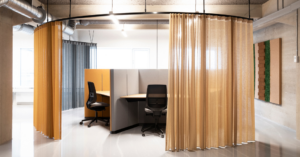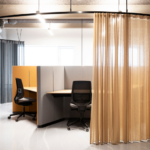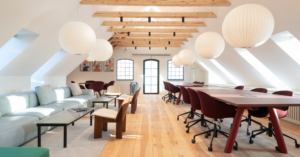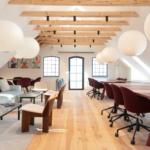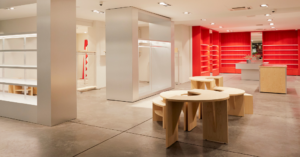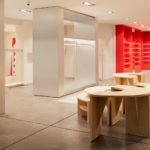Gl. Lindholm school
Conversion and modernization of Gl. Lindholm School to create a new setting for learning in line with the primary and lower secondary school’s vision and educational practice. The school has 550 students.
The project included improving the interior layout and incorporating the hallways in the teaching environment as well as renovation of subject-specific labs. The learning environment is structured around activity-based zones that NERD Architects mapped in close collaboration with the school staff.
Holmris B8: Supply of furniture – including the KEEP storage series used as a “Class Wall” in the homerooms in order to meet the need for storage, individual study and group work with one piece of furniture. The KEEP series is also used in the labs, ensuring a coherent design throughout the school, despite the use of different colors. Furthermore, Holmris B8 supplied a large number of specially designed furniture for labs and staff facilities.
NERD Architects: Architects
Erik Arkitekter: Lead contractor, final planning of building modifications and interiors

