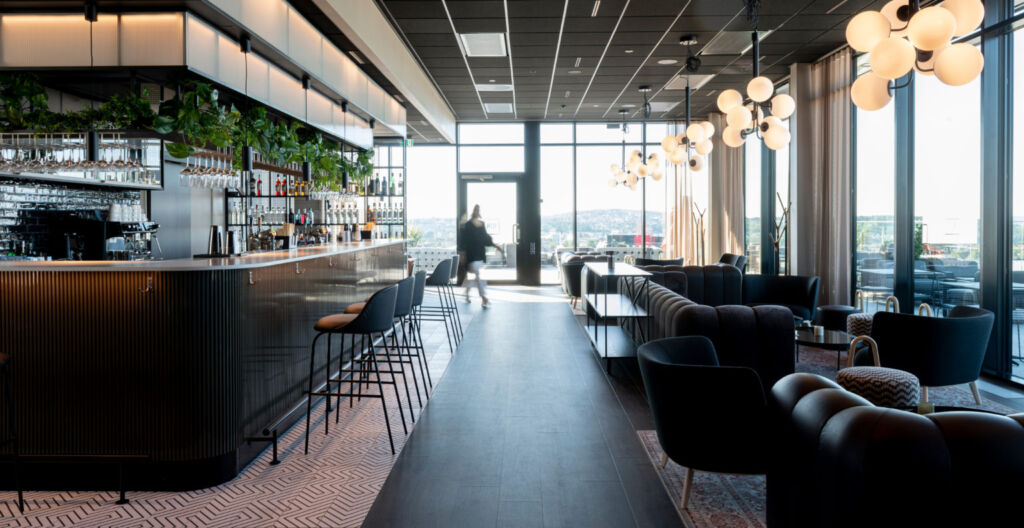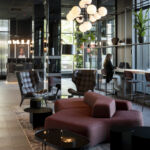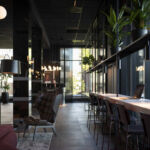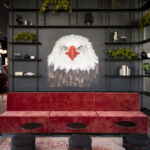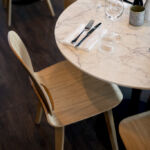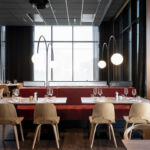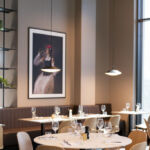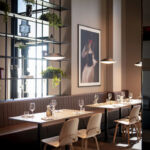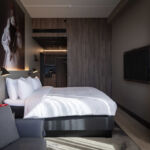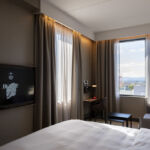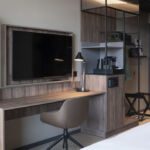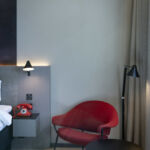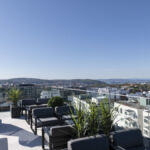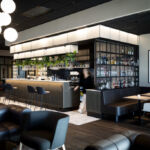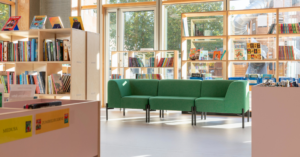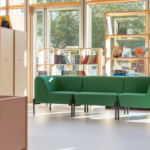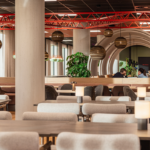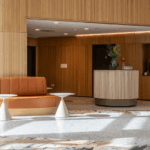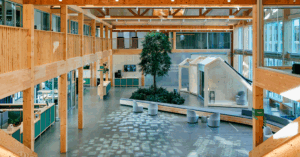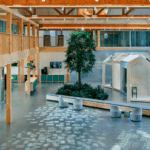Good Vibes at Radisson RED, Økern Portal
Radisson RED Økern is a hotel spanning over 12,500 m2, featuring 204 rooms, meeting facilities, a restaurant, a sky bar, and a rooftop terrace, all located as an integrated part of the bustling Økern Portal.
The interior design, crafted by Zinc Interior Architects, is informal yet professional, drawing inspiration from art, culture, design, and fashion.
The primary material used for most products and walls is warm and dark, creating an intimate atmosphere, complemented by the fresh and hip color palette of the RED concept. The loose furnishings have softer shapes, inviting you into a comfortable setting full of excitement and activity. The sky bar and rooftop terrace offer a sweeping view of Oslo and the Oslofjord.
Holmris B8 Norway worked closely with the client and interior architect on this project to deliver furniture, interior decor, curtains, and carpets for the hotel rooms and all common areas.
Interior Architect: Zinc / Therese Stenbraaten Nygaard
Photos: Zinc / Thomas Mellbye

