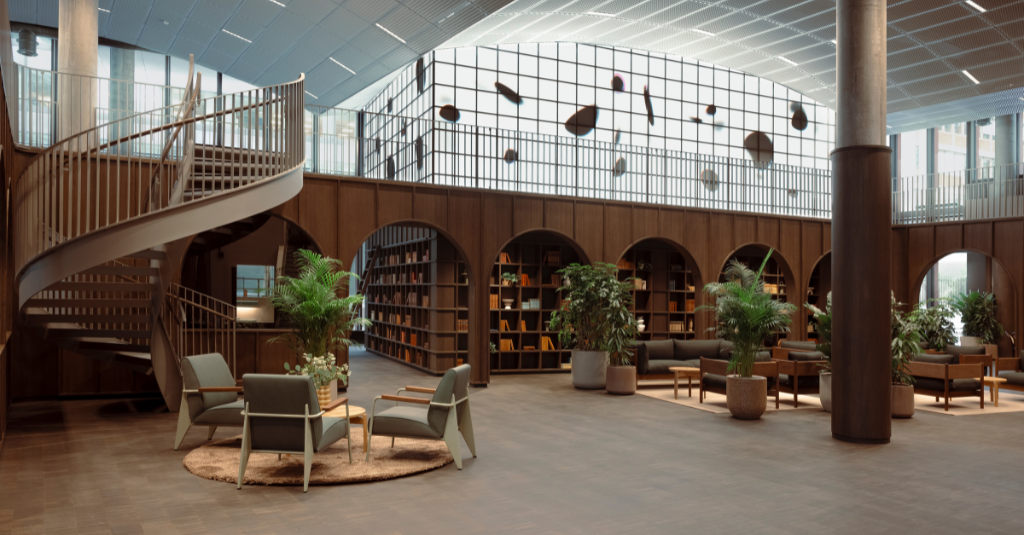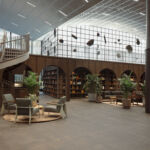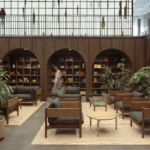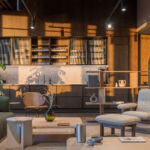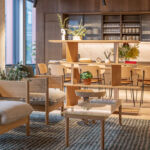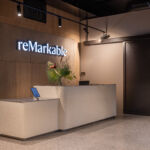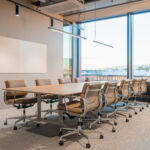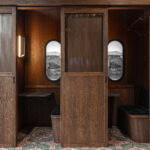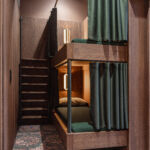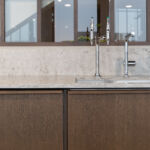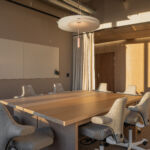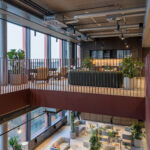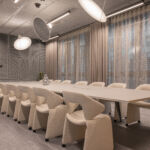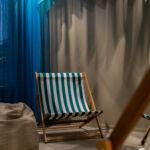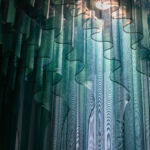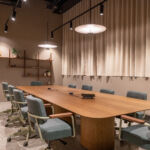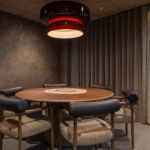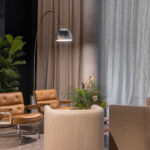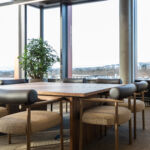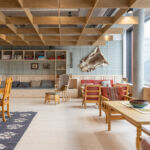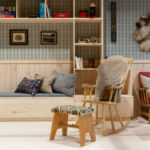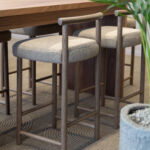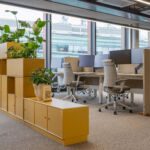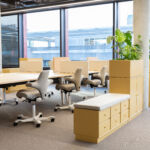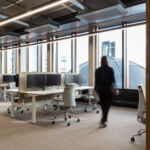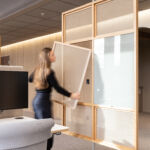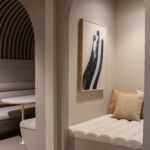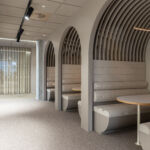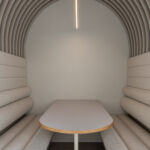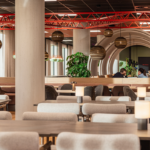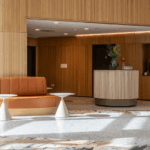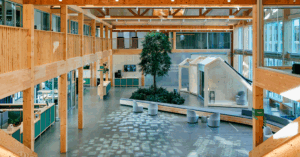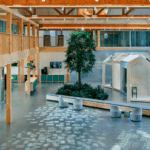reMarkable’s Campus for Better Thinking
reMarkable’s new headquarters in Oslo is thoughtfully designed to support modern, dynamic ways of working. The interior design, developed by Grape Architects, prioritizes flexible, multi-purpose spaces that cater to both focused individual tasks and collaborative team efforts, aligning with reMarkable’s mission of enhancing human thought through better work environments.
Holmris B8 has been a partner in the project, delivering all loose furniture and custom-made solutions for workplaces, meeting rooms, lounge areas, outdoor and much more.
Campus square creating connections
The heart of the office is the Campus Square. The open-plan structure features a variety of work zones designed to foster creativity, concentration, and connection. These include quiet areas for deep focus, adaptable team spaces for collaboration, and social hubs that encourage informal interaction and idea exchange.
Rooms to Think
reMarkable has worked extensively with user-involvement on making ‘Rooms to Think’ – spaces that are created to encourage creativity and out-of-the-box thinking. Each room offers a unique experience that speaks to the senses, for example a beach with sunrays and the sound of whales, or a room fully decorated like a train compartment running through Norway’s winter wonderland. Key to this design is reMarkable’s focus on user autonomy, giving employees the freedom to choose the environment that best suits their current task or mood.
Connection to the local neighborhood
Another key feature is the ground floor, which plays an integral role in connecting the office with the surrounding city life. It houses Maximus Trattoria, a popular restaurant that enhances the social ecosystem of the building, making it a vibrant space not just for employees but for the wider community. The office’s integration into the local environment promotes a healthy work-life balance, offering employees and visitors opportunities to unwind or socialize without having to leave the premises.
Photos: Susann Daljord, Cathrine Holst & Kevin Fauske
Interior architects: Grape Architects: Hilde Holm & René Damborg
Contractor: Vedal
Custom Furnishings: Henriksen Snekkeri
Contractor for ‘Rooms to Think’: Hande AS
Custom Furnishings for ‘Rooms to Think’: Hoff Snekkeri
Developer: Nansen Eiendom
Holmris B8 supplied all loose furniture and custom-made solutions for workplaces, meeting rooms, lounge areas, outdoor and much more.

