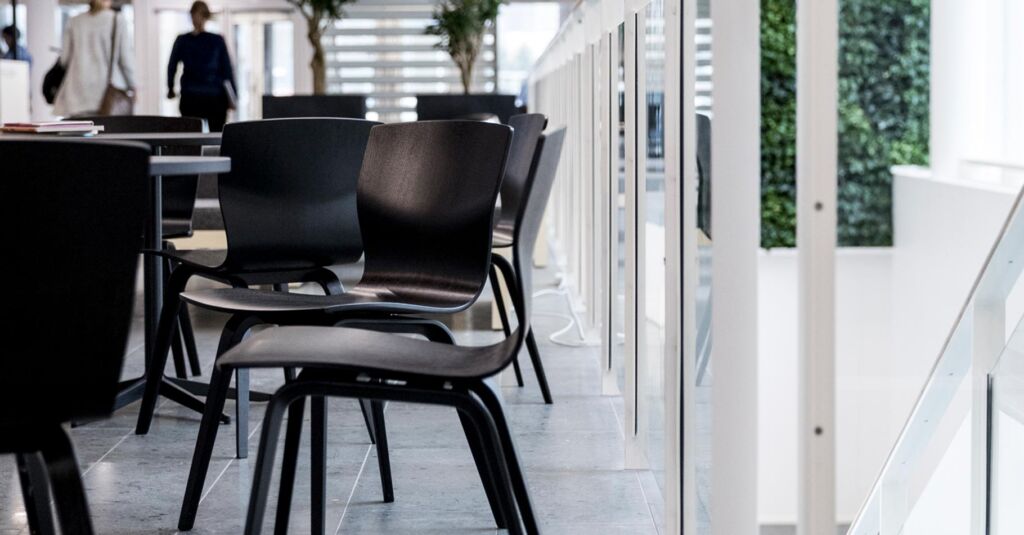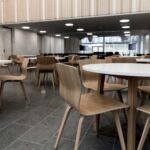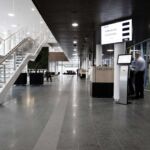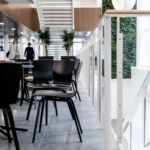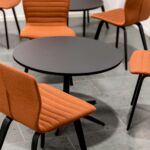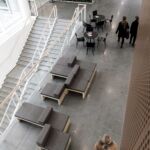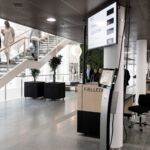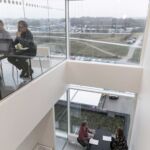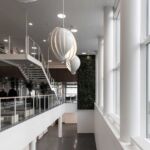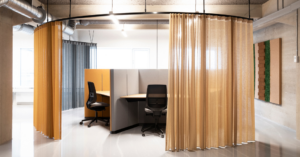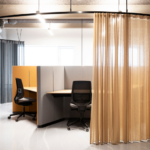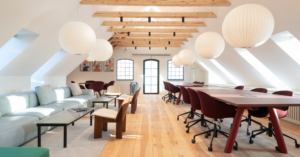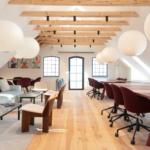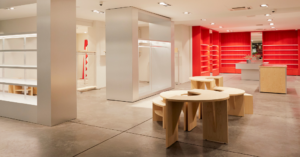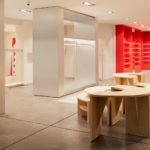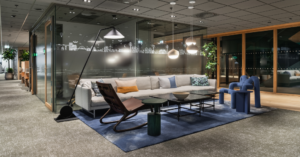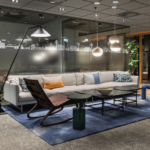Skanderborg City Hall
Envisioning to create a sustainable gathering place for the citizens of Skanderborg, the new Skanderborg City Hall challenges the concept of a traditional city hall.
It brings together the city hall, police station and sports center in the same building with shared facilities.
The collaboration between Skanderborg City Hall, Schmidt Hammer Lassen Architects and HOLMRIS B8 as total supplier of interior, proved crucial to the success of the final interior design. Asbjørn Kjærgaard, Purchasing Manager at Skanderborg Municipality says:
”HOLMRIS B8 was an amazing sparring partner and provided essential input and solutions throughout the entire process. At the same time, they ensured that everything we agreed on was implemented and delivered on time, without exception,”
Skanderborg City Hall is designed by Schmidt Hammer Lassen Architects in collaboration with Bascon and constructed by KPC. The building is pre-certified to DGNB Gold, and Danish media have dubbed it the most sustainable City Hall in the country.
Diversity in focus
Skanderborg City Hall is a unique building with many types of users, because it gathers three public spaces which were previously divided among six different locations. A fact that challenges traditional ways of thinking interior design and furnishing in public spaces.
The building requires a composite interior design suitable for many types of users, functions and activities. This sets immense demands for the interior design solution, which was chosen with a focus on flexibility. Anne Høst, architect at Schmidt Hammer Lassen Architects says:
”A high degree of flexibility and multi-purpose utility was planned into the spaces. The restaurant is intended for the use of both employees, athletes and the citizens of Skanderborg.”
According to architect Anne Høst, the interior design task therefore lay in finding the exact right furniture for the defined functions and work zones.
The interior design process
During the interior design process was a close cooperation in which HOLMRIS B8 conducted the test displays and participated in dialogue with architect Anne Høst and Skanderborg City Hall about the choice of colors and materials. Anne Høst says:
”We had ongoing user involvement process throughout the entire project. The first step regarded, where the walls would be situated. After the technical drawings for the building were completed, we entered the interior design process. The employees had a process about their own work culture, so they were well prepared for the assignment.”
Engagement and involvement of employees
HOLMRIS B8’s experience in engaging and involving employees and facilitating user-driven innovation processes, strengthens the acceptance among the people using the design. In the beginning, we worked with generic furniture. We asked users what types of furniture they preferred in the different zones. From there, we selected specific furniture, materials and colors, according to the responses, says Anne Høst.
A company’s interior design strategies have great impact on people and workflows. This makes involvement an important parameter to ensure the success of this sort of project.
Unique solutions
Part of the finished design are customized self-service stations and service stations for the city hall, which were developed and manufactured in HOLMRIS B8s model workshop situated in Bjerringbro. HOLMRIS B8’s overall perspective and exceptional service have truly benefited us. During the actual set-up, it was like having an extra pair of eyes throughout the process, and it has had an incredible effect on me in terms of meeting goals on time and keeping my cool during the final critical phase says Asbjørn Kjærsgaard.
The new Skanderborg City Hall provides multi-purpose, environmental and activity based work environment in one single concept. A sustainable project in total, which will continue to be one of Denmark’s most forward-looking and progressive public buildings of its time.

